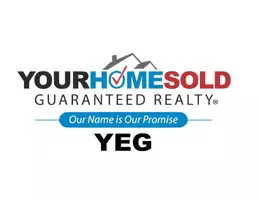For more information regarding the value of a property, please contact us for a free consultation.
Key Details
Property Type Single Family Home
Sub Type Detached
Listing Status Sold
Purchase Type For Sale
Square Footage 1,925 sqft
Price per Sqft $268
Subdivision Redcliff Industrial
MLS® Listing ID A2216123
Sold Date 05/26/25
Style 2 Storey
Bedrooms 4
Full Baths 3
Half Baths 1
Year Built 1995
Annual Tax Amount $3,781
Tax Year 2024
Lot Size 7,336 Sqft
Acres 0.17
Property Sub-Type Detached
Source Medicine Hat
Property Description
Welcome to 106 Redcliff Way SW, a beautiful two-storey home that offers the perfect balance of luxury and comfort. Located in a serene and sought-after neighborhood, this property is an ideal choice for those seeking space, style, and an active lifestyle. The open concept design offers an airy and light-filled main floor that seamlessly connects the living, dining, and kitchen areas - perfect for entertaining. You'll find 4 spacious bedrooms & 4 bathrooms, perfect for growing families, with ample storage and closet space throughout. A retreat of its own, the master bedroom offers a peaceful haven with plenty of space, including a private en-suite bath. Modern, high-end finishes throughout the home, including sleek flooring and custom cabinetry that add elegance to every room. The attached garage is fully heated, ideal for chilly winters, while the large driveway offers convenient RV parking. Enjoy stunning, unobstructed views of the surrounding coulee landscape right from your fully fenced backyard and spacious deck with electric hookups for a future hot tub. Perfect for outdoor living with plenty of room for kids, pets, or gardening enthusiasts to create their dream outdoor space. Just minutes away from Riverview Golf Club, this home provides easy access to recreational activities, parks, and local amenities. Whether you're looking for a family home, a place to entertain, or a peaceful retreat with stunning views, this property has it all.
Location
Province AB
County Cypress County
Zoning R1
Direction N
Rooms
Other Rooms 1
Basement Finished, Full
Interior
Interior Features Closet Organizers, Granite Counters, Kitchen Island, No Smoking Home, Open Floorplan, Soaking Tub
Heating Forced Air, Natural Gas
Cooling Central Air
Flooring Carpet, Hardwood, Linoleum, Vinyl Plank
Appliance Dishwasher, Garage Control(s), Range Hood, Refrigerator, Stove(s), Washer/Dryer, Window Coverings
Laundry In Basement
Exterior
Parking Features Double Garage Attached, RV Access/Parking
Garage Spaces 2.0
Garage Description Double Garage Attached, RV Access/Parking
Fence Fenced
Community Features Golf, Schools Nearby, Walking/Bike Paths
Roof Type Asphalt Shingle
Porch Deck, Patio
Lot Frontage 56.0
Exposure N
Total Parking Spaces 2
Building
Lot Description Back Yard, Landscaped, Underground Sprinklers, Views
Foundation Poured Concrete
Architectural Style 2 Storey
Level or Stories Two
Structure Type Vinyl Siding
Others
Restrictions None Known
Tax ID 93931045
Ownership Private
Read Less Info
Want to know what your home might be worth? Contact us for a FREE valuation!

Our team is ready to help you sell your home for the highest possible price ASAP
GET MORE INFORMATION
Chris Miller
Broker/ Owner/ Realtor | License ID: CON-00018508
Broker/ Owner/ Realtor License ID: CON-00018508




