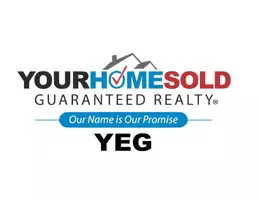UPDATED:
Key Details
Property Type Apartment
Sub Type Apartment
Listing Status Active
Purchase Type For Sale
Approx. Sqft 532.0
Square Footage 532 sqft
Price per Sqft $450
Subdivision Panorama Hills
MLS Listing ID A2251241
Style Apartment-Single Level Unit
Bedrooms 1
Full Baths 1
HOA Fees $319/mo
HOA Y/N Yes
Year Built 2008
Property Sub-Type Apartment
Property Description
Inside, you'll love the open-concept layout featuring a spacious living and dining area with room for a full-size table and large sofa setup. The kitchen offers a clean white appliance package, good amount of cabinetry, a pantry, and plenty of counter and cupboard space. Laminate flooring throughout— carpet only in bedroom — adds a modern touch and makes for easy maintenance.
Step out to your private covered balcony, the perfect spot to relax or entertain. The bedroom features a huge walk-in closet and a large window for natural light. A nearby 4-piece bathroom includes a fully tiled tub/shower and ample vanity storage.
Additional perks include in-suite laundry with extra storage space, an assigned surface parking stall with power, and lots of visitor parking. The building is professionally managed with beautifully landscaped grounds and reasonable condo fees ($319/month including all utilities!).
Enjoy the best of north Calgary living with nearby groceries, coffee shops, fitness centers, restaurants, and services. You're less than 10 minutes from Beacon Hill, Creekside, and Country Hills shopping centers, and under 15 minutes to CrossIron Mills Mall.
Whether you're a first-time buyer, downsizer, or investor, this home offers affordable, low-maintenance living in a fantastic location.
Location
Province AB
County 0046
Community Clubhouse, Playground, Schools Nearby, Shopping Nearby
Zoning DC (pre 1P2007)
Interior
Interior Features See Remarks
Heating Baseboard, Electric, Natural Gas
Cooling None
Flooring Carpet, Laminate
Fireplace Yes
Appliance Dishwasher, Electric Range, Range Hood, Refrigerator, Washer/Dryer, Window Coverings
Laundry Electric Dryer Hookup, Laundry Room, Washer Hookup
Exterior
Exterior Feature Balcony
Parking Features Asphalt, Assigned, Outside, Stall
Community Features Clubhouse, Playground, Schools Nearby, Shopping Nearby
Amenities Available Elevator(s), Snow Removal, Visitor Parking
Roof Type Asphalt Shingle
Porch Balcony(s)
Total Parking Spaces 1
Garage No
Building
Dwelling Type Low Rise (2-4 stories)
Faces NW
Story 4
Level or Stories Single Level Unit
New Construction No
Others
HOA Fee Include Electricity,Gas,Heat,Insurance,Parking,Professional Management,Reserve Fund Contributions,Sewer,Trash,Water
Restrictions Pet Restrictions or Board approval Required
Pets Allowed Restrictions
Virtual Tour https://unbranded.youriguide.com/1413_60_panatella_st_nw_calgary_ab/
GET MORE INFORMATION
Chris Miller
Broker/ Owner/ Realtor | License ID: CON-00018508
Broker/ Owner/ Realtor License ID: CON-00018508




