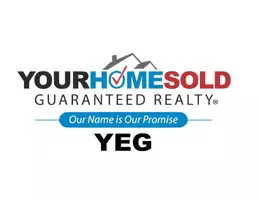UPDATED:
Key Details
Property Type Apartment
Sub Type Apartment
Listing Status Active
Purchase Type For Sale
Approx. Sqft 1006.75
Square Footage 1,006 sqft
Price per Sqft $397
Subdivision Aspen Woods
MLS Listing ID A2237649
Style Apartment-Single Level Unit
Bedrooms 2
Full Baths 2
HOA Fees $676/mo
HOA Y/N Yes
Year Built 2009
Property Sub-Type Apartment
Property Description
The thoughtful layout offers privacy with bedrooms on opposite sides of the unit. The primary bedroom is generously sized and features a walk-through closet leading into a luxurious 4-piece ensuite complete with a soaker tub and tiled glass shower. The second bedroom has its own direct access to the second full bathroom, making it ideal as a guest room, home office, or reading retreat — whatever suits your lifestyle. This home has been lovingly maintained and offers a long list of upgrades including, TWO A/C units, Luxury vinyl plank and tile flooring throughout, In-suite laundry with additional storage, Knock-down ceilings, Abundant natural light from large south-facing windows. The complex itself features two on-site fitness centres, guest suites, and is perfectly located within walking distance to Aspen Landing Shopping Centre with its array of shops, cafes, and restaurants. Families will appreciate proximity to Guardian Angel School, as well as prestigious private schools like Webber Academy just a short drive away. Quick access to 17th Avenue and 85th Street ensures you're always connected. Whether you're a first-time buyer, downsizer, or looking for a well-appointed home with incredible lifestyle potential, this unit offers functionality, comfort, and timeless value. Bonus Opportunity: The seller also owns an additional titled underground parking stall that can be purchased separately if extra parking is desired.
Location
Province AB
County 0046
Community Park, Playground, Schools Nearby, Shopping Nearby, Walking/Bike Paths
Zoning DC (pre 1P2007)
Interior
Interior Features Ceiling Fan(s), Granite Counters, Open Floorplan
Heating Baseboard, Hot Water
Cooling Wall Unit(s)
Flooring Tile, Vinyl
Inclusions None
Fireplace Yes
Appliance Dishwasher, Dryer, Electric Stove, Microwave Hood Fan, Refrigerator, Wall/Window Air Conditioner, Washer, Window Coverings
Laundry In Unit
Exterior
Exterior Feature Balcony, BBQ gas line
Parking Features Parkade, Secured, Titled, Underground
Community Features Park, Playground, Schools Nearby, Shopping Nearby, Walking/Bike Paths
Amenities Available Elevator(s), Fitness Center, Guest Suite, Secured Parking, Visitor Parking
Porch Balcony(s)
Total Parking Spaces 1
Garage No
Building
Dwelling Type Low Rise (2-4 stories)
Faces SW
Story 4
Level or Stories Single Level Unit
New Construction No
Others
HOA Fee Include Amenities of HOA/Condo,Common Area Maintenance,Heat,Insurance,Parking,Professional Management,Reserve Fund Contributions,Snow Removal,Trash,Water
Restrictions Restrictive Covenant,Utility Right Of Way
Pets Allowed Restrictions
Virtual Tour https://unbranded.youriguide.com/223_35_aspenmont_heights_sw_calgary_ab/
GET MORE INFORMATION
Chris Miller
Broker/ Owner/ Realtor | License ID: CON-00018508
Broker/ Owner/ Realtor License ID: CON-00018508




