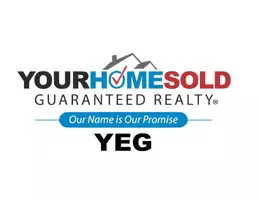UPDATED:
Key Details
Property Type Condo
Sub Type Apartment
Listing Status Active
Purchase Type For Sale
Square Footage 935 sqft
Price per Sqft $401
Subdivision Mahogany
MLS® Listing ID A2220613
Style Apartment-Single Level Unit
Bedrooms 2
Full Baths 2
Condo Fees $541/mo
HOA Fees $436/ann
HOA Y/N 1
Year Built 2015
Property Sub-Type Apartment
Property Description
Freshly painted and loaded with upgrades, this home impresses from the moment you walk in. The bright and open layout is perfect for both everyday living and entertaining, featuring large windows that flood the space with natural light and highlight the upscale finishes throughout. The modern kitchen boasts stainless steel appliances, sleek cabinetry, stone countertops, and a generous eat up bar with seating—ideal for casual dining or hosting guests.
Tucked just off the main living space is a smartly designed office nook—perfect for working from home, studying, or planning your next adventure.
The spacious primary suite offers a walk-through closet and a private 3-piece ensuite. A second well-sized bedroom, an additional full bath, and in-suite laundry add to the convenience. Enjoy your morning coffee or evening unwind on your private balcony with serene courtyard views.
This unit also comes with a titled underground parking stall and a separate storage unit—a must for condo living. Located just steps from all the amenities Mahogany has to offer, including shopping, restaurants, walking paths, and the lake.
Don't miss your chance to live in one of Calgary's most vibrant and award-winning lake communities!
Location
Province AB
County Calgary
Area Cal Zone Se
Zoning M-X1
Direction N
Interior
Interior Features Low Flow Plumbing Fixtures, No Smoking Home, Open Floorplan, Stone Counters, Storage, Vinyl Windows
Heating Baseboard, Natural Gas
Cooling None
Flooring Carpet, Cork, Tile
Appliance Dishwasher, Garage Control(s), Microwave Hood Fan, Refrigerator, Stove(s), Washer/Dryer Stacked, Window Coverings
Laundry In Unit
Exterior
Exterior Feature Balcony, Storage
Parking Features Parkade, Titled, Underground
Community Features Clubhouse, Lake, Park, Playground, Schools Nearby, Shopping Nearby, Sidewalks, Street Lights, Tennis Court(s), Walking/Bike Paths
Amenities Available Elevator(s), Parking, Visitor Parking
Roof Type Asphalt Shingle
Porch Balcony(s), Patio
Exposure N
Total Parking Spaces 1
Building
Dwelling Type Low Rise (2-4 stories)
Story 4
Architectural Style Apartment-Single Level Unit
Level or Stories Single Level Unit
Structure Type Composite Siding,Stone,Wood Frame
Others
HOA Fee Include Common Area Maintenance,Gas,Heat,Insurance,Maintenance Grounds,Parking,Professional Management,Reserve Fund Contributions,Sewer,Snow Removal,Trash,Water
Restrictions Pet Restrictions or Board approval Required
Pets Allowed Restrictions, Yes
GET MORE INFORMATION
Chris Miller
Broker/ Owner/ Realtor | License ID: CON-00018508
Broker/ Owner/ Realtor License ID: CON-00018508




